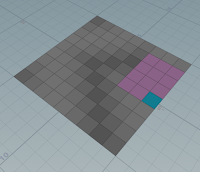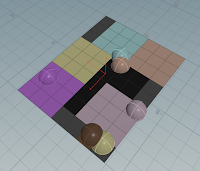voronoi graph

The source position on the skeleton is now available as a point attribute. Also added option to remove segments that has a point as an output allowing only segment to segment curves as I suspect this will be useful.
an outward spiral of images and words

